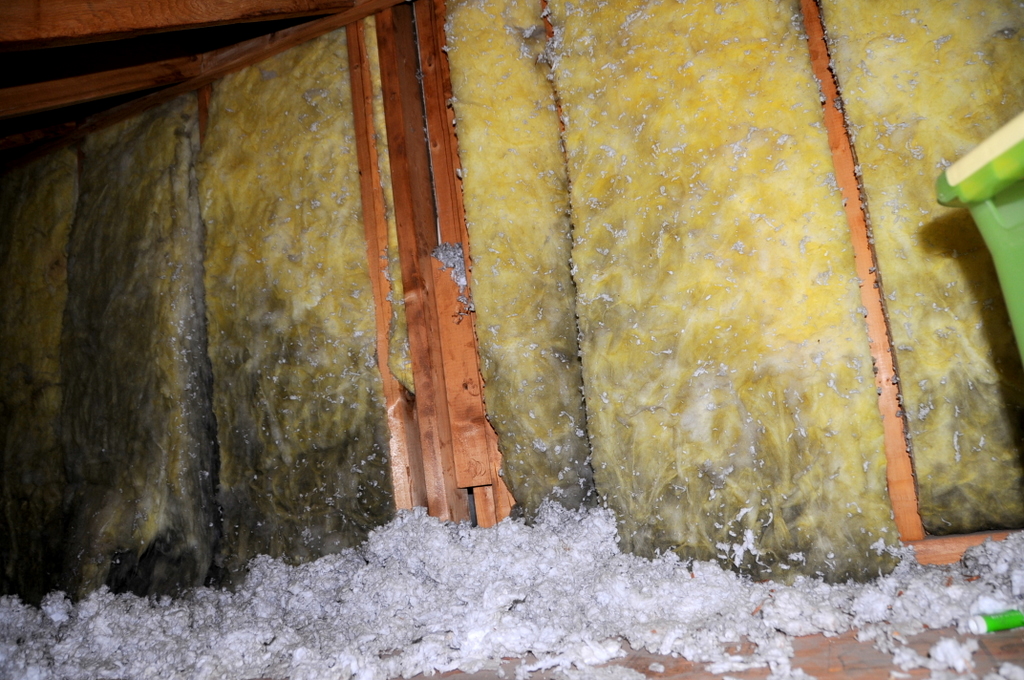If you’re building a new house or redoing the exterior of your existing home, do yourself a favor and watch this excellent video on exterior insulation. It could save you huge amounts of heartaches and money.
Tag Archives: wall insulation
How NOT to insulate your house
The other day, I was talking with a friend of mine – an energy auditor who was a builder for decades. The topic came around to bad advice that “experts” give about insulating. It’s something that we both feel passionate about because homes get ruined and people get sick when innocent people follow this bad advice. We both adhere to a similar do no harm philosophy of “if it’s worked for decades as-is, don’t mess it up!”
There’s a science to building and the tighter and more energy efficient you make a home, the more important it is that you do things “right.” It’s like the difference between making a log raft and a submarine. A log raft is leaky, but it’s forgiving because it floats by virtue of the logs. It doesn’t have to be water-tight. A submarine had better be water tight and structurally sound or you’re going to drown and get crushed by the intense pressures of the ocean.
Unfortunately, unlike boats and submarines, homes today are often built in the cheapest way possible, with little regard to physics. Renovations are even worse because people often hire unqualified “low-bid” contractors to do the work without realizing that the few thousand dollars that they save on construction may cost them tens of thousands to fix or even send them to the hospital due to mold or poor indoor air quality.
The problem is, people familiar with building science are extremely rare, as are the chances of finding a builder who knows how to make a healthy, energy efficient home. That’s why you’re here reading this now – you want to learn what not to do when insulating and how to do it right.
Continue reading
Insulating walk-in attics
Most walk-in attics are behind knee-walls – those little walls about 3′-5′ tall that intersect the sloping roof line. Usually the entire space would have been an attic, but they were reclaimed for living space and a wall was installed to make a bonus room. The resulting rooms are often neglected and poorly conceived and are the least comfortable areas of the house. In addition, their design leads to a variety of insulation and moisture problems that can be tough to rectify. Continue reading


